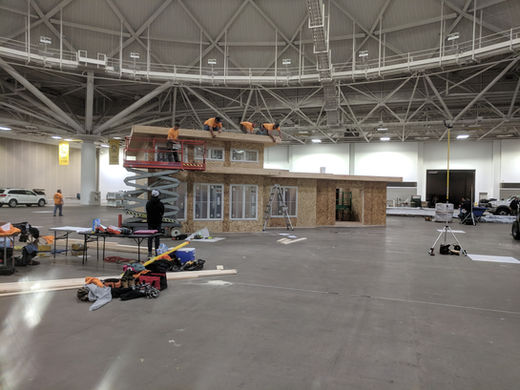
Residential and Commercial Project Gallery
Looking to build a new home or give a new look to an existing home? Our residential projects are customized to meet each customer's needs.
We offer three home floor plans, or we can work with you to design a new floor plan for your dream home. We use 3D visualization software to help you better understand the finished product. Contact us to see more of our work related to new construction. View our latest home and talk to us more about how we can help you.
For our latest photos. See our facebook page.
3360 sqft rambler
4 bed, 3 bath, 1 office, 4 stall heated garage. We general contracted this build from the ground up.
3266 sqft rambler
3108 sqft rambler
Framing: Two Story 1672 sqft Home with 2288 sqft Garage
Framed and installed windows, doors, and house wrap.
Framing: Structurally Insulated Panel (SIP) Twin Home.
Framed and installed windows, doors, and house wrap.
Framing: Home near Horace ND.
Framed and installed windows, doors, and house wrap.
Roof Addition
Installed new 6/12 pitch roof over walk out patio.
Siding Replacement & New Garage
Replace faded horizontal siding with vertical. Build new 12'X24' shed in back yard.
© 2019 Ryezon Construction LLC
SIP Display Home
Assisted in constructing this SIPS home at the Home in Garden Show in Minneapolis.
























